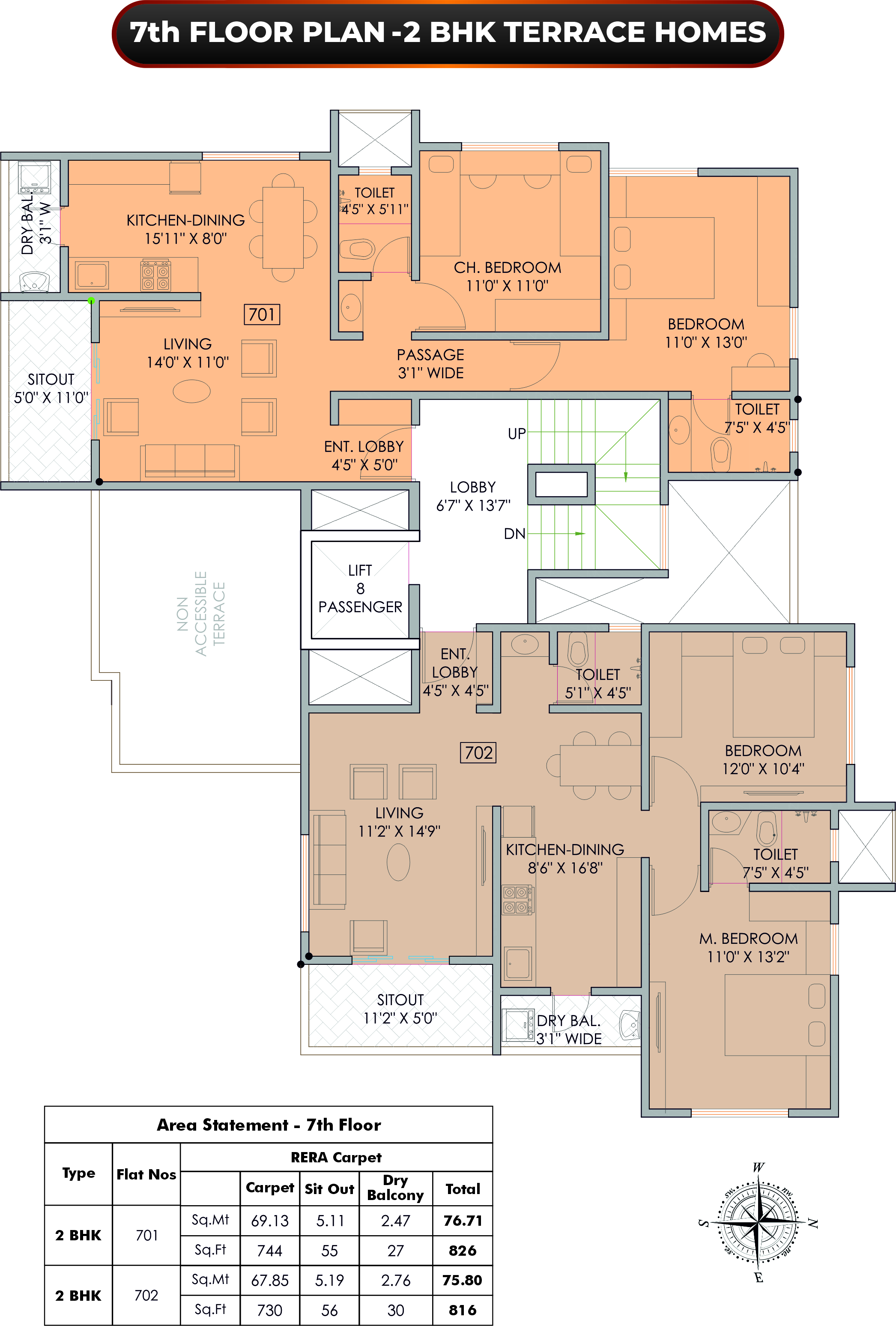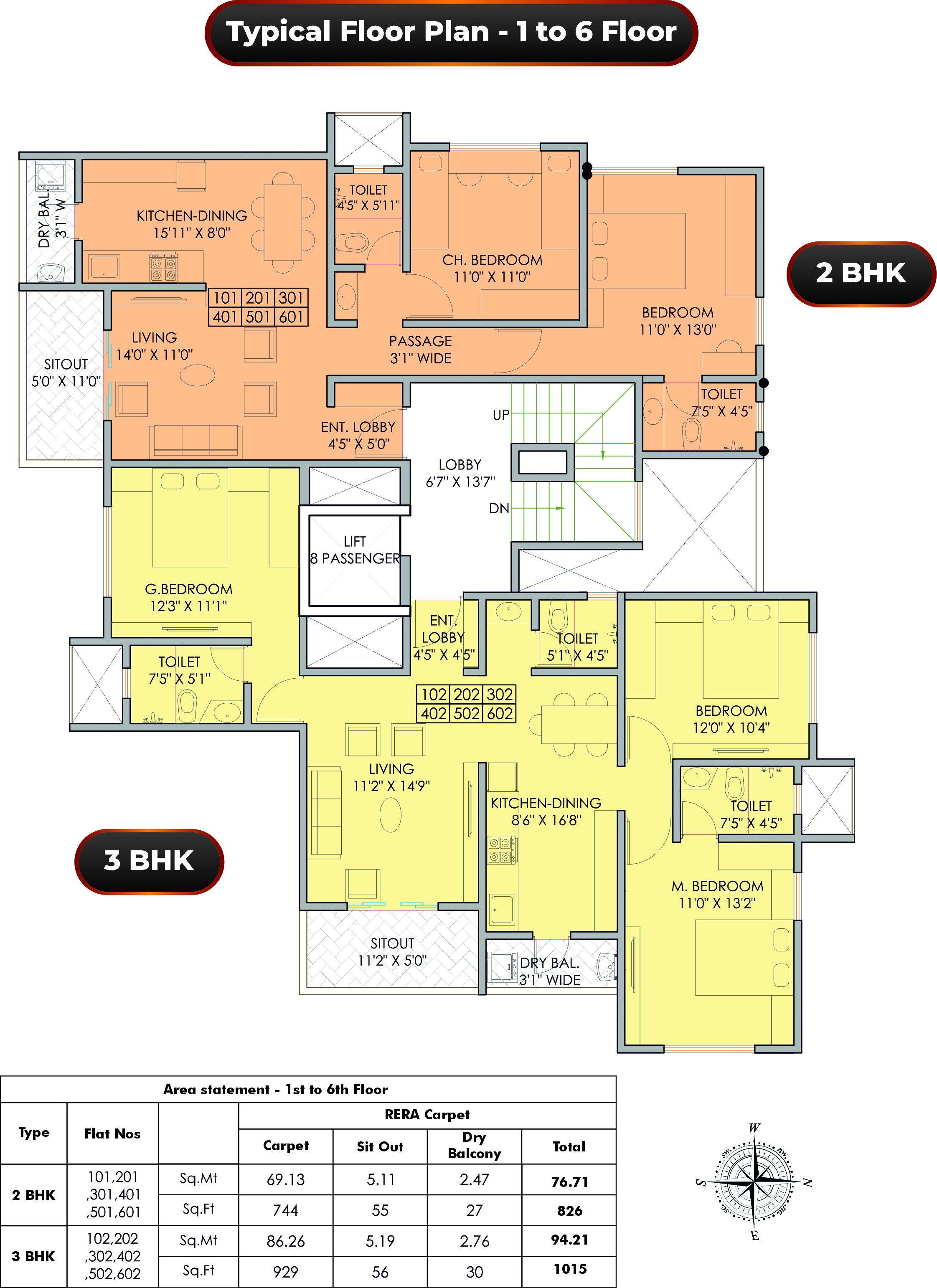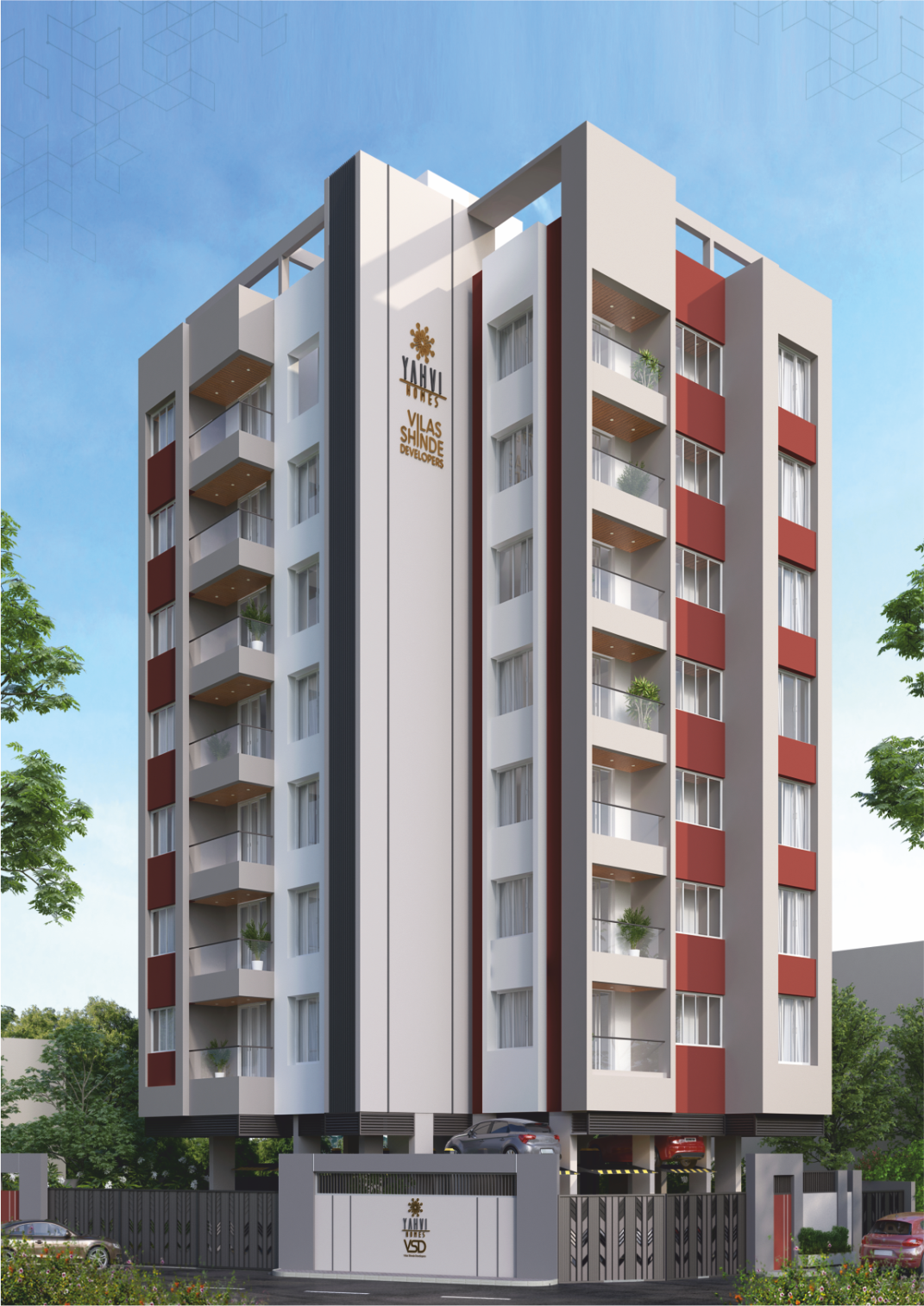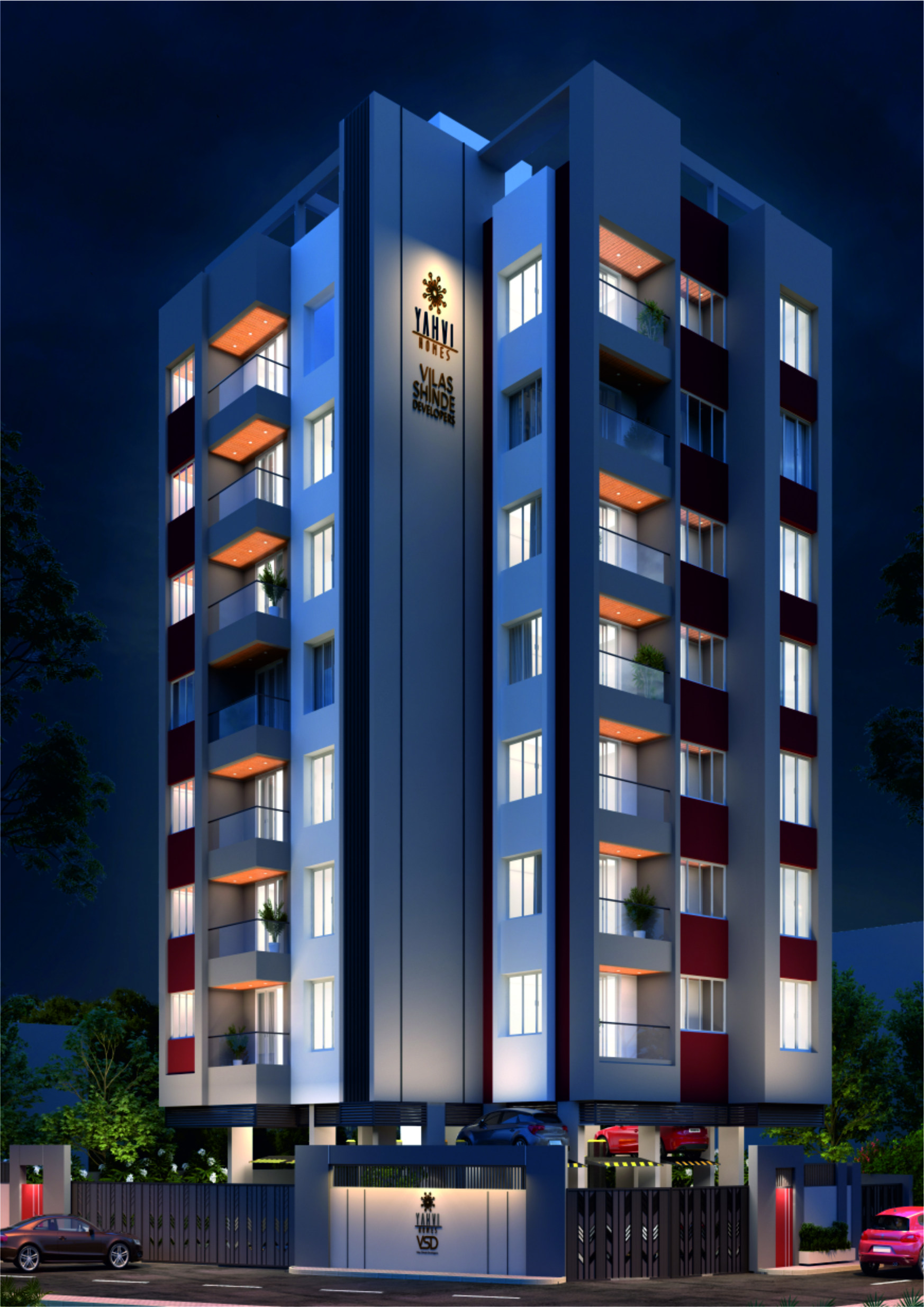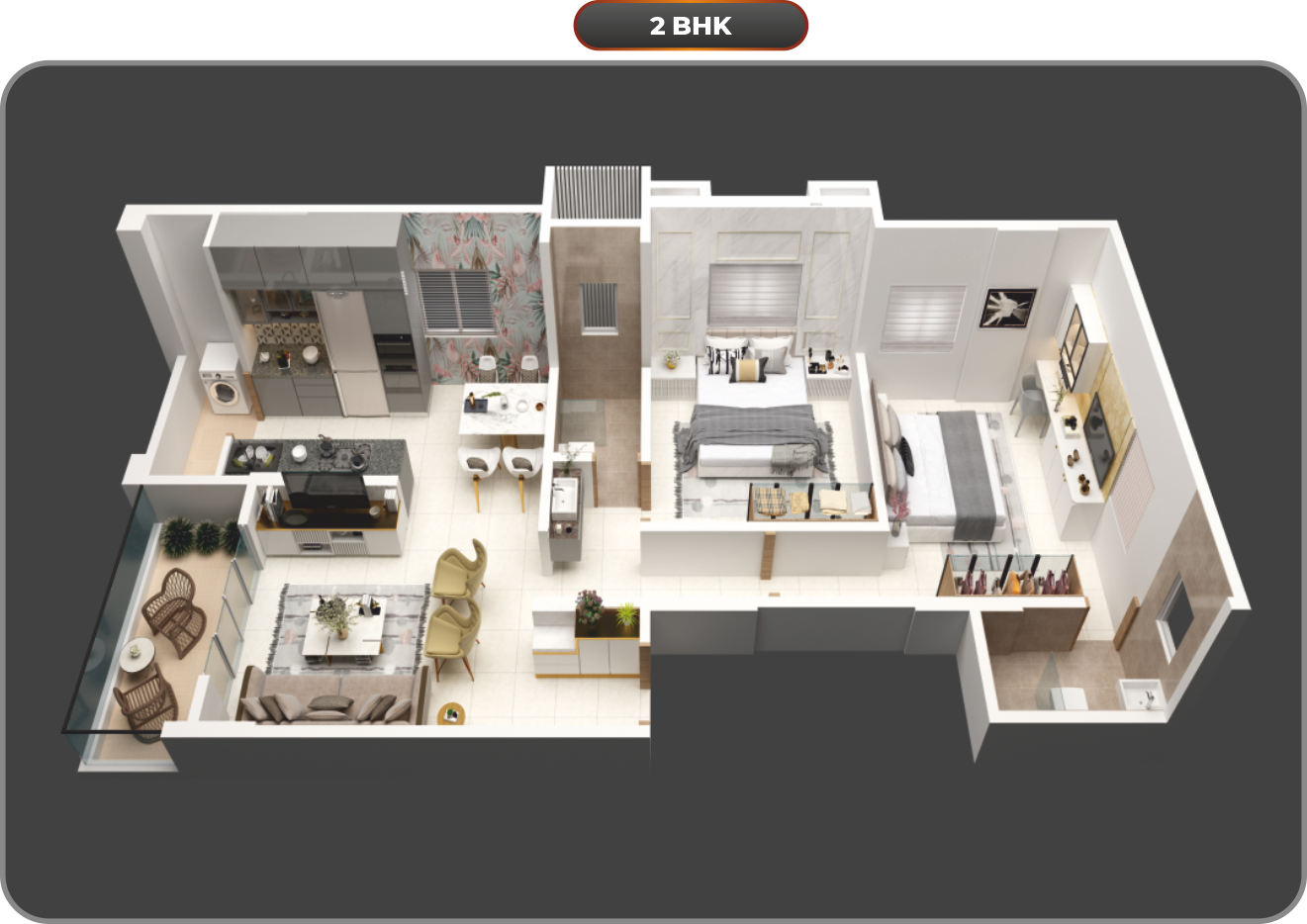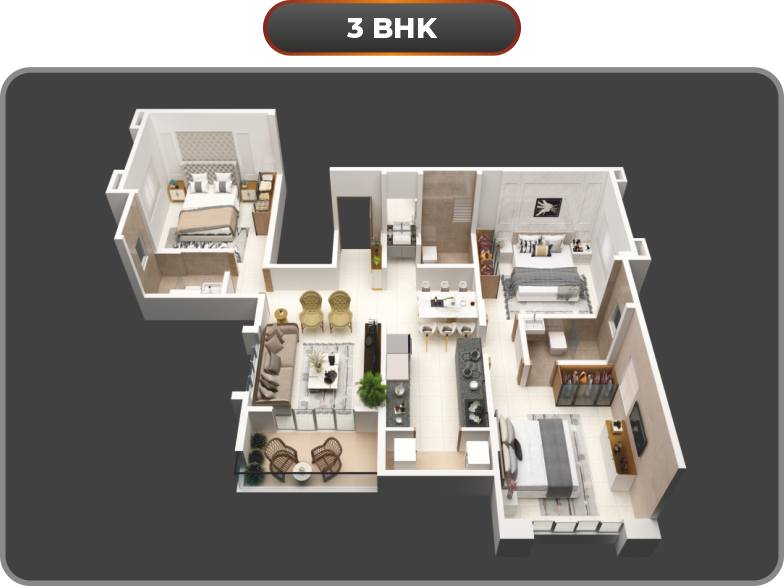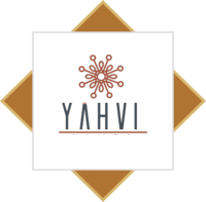
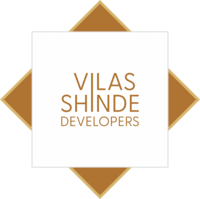
Spacious 2BHK Homes
3 BHK's Sold Out
Overview
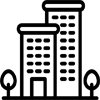
Configuration
Residential Spaces
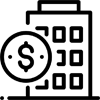
Pricing
1.23 Cr Onwards

Location
Sinhagad Road, Near Navi Peth

Nearing
Possession
ABOUT PROJECT:
Plush luxurious designer residences with a name that reflects comfort and convenience is now one of the most talked-about boutique projects in the heart of Pune city. With every element bringing in a special kind of artistry, this project caters to the distinguished elite with only a limited number of 14 Apartments where each space is curated to perfection.
These spacious 2 & 3 BHK residences hold no compromise in terms of design, class & privacy, with an architecturally striking design, these homes are crafted to embrace a sense of openness, allowing abundant natural light to infuse the spaces with a positive ambiance.
Project Amenities
- Children Play Area, with parapet walls for the safety.
- Open Gym Area.
- Provision of Solar Water in all Master Bedroom Toilets.
- 8 passenger elevator of Schindler company.
- Designer Lobby with Granite flooring.
- Access Control premises.
- Rooftop Garden, Walking Space along with Sit-out area.
- Rainwater Harvesting System.
- Underground and overhead water tanks of adequate capacity with automatic water level controller.
- SS Glass railings in balcony and contemporary elevation
- Rubber moulded paving blocks in driveway and checkered tiles in parking.
Specifications
RCC WORK
- Building Design as per Earthquake Resistance Norms.
- External Masonary Work (AAC Block) - 150mm.
- Internal Masonry Work (AAC Block) - 150mm.
WALL FINISH
- Wire Finish Plaster & Gypsum finishing to internal walls.
- Sand faced plaster finishing to external walls.
DOORS AND WINDOWS
- Wooden/Plywood door frames with laminated shutters and quality hardware to all doors.
- Natural Granite / Artificial Granite / Wooden frame with laminated shutters to all bathrooms.
- Aluminum / UPVC sliding windows with mosquito net fixed on natural / artificial granite frame.
- Windows with M.S. safety grills from Inside.
- Aluminum / UPVC sliding doors with mosquito net fixed on natural / artificial granite frame for All the Balconies.
- SS Railing with toughened Glass In Living Room Balcony.
- All Doors with switch Cylindrical Lock.
FLOORING
- Vitrified tiles 800 mm X 800 mm for the entire Flat.
- Vitrified Tiles for dry terrace and balcony.
- Vitrified tiles of 600 mm X 600 mm for common passages and lobbies.
- Tandoor/Kota trade to the staircase.
PAINTING
- Internal Walls Finishing with Acrylic O.B.D. Paint.
- External Walls Finishing with texture paint / Apex weather proof emulsion paint.
- M.S grills For Windows with Oil Paints.
KITCHEN
- Granite Platform with Stainless steel Sink of Nirali / Frankly or equivalent Make.
- Kitchen Dado – Up to 7'0'' heights.
- Provision for electrical and plumbing points for washing machine.
- Good quality modular kitchen.
TOILETS
- Dado -Vitrified tiles of 600 mm X 1200 mm upto lintel level.
- Anti-skid tiles for bathroom floorings.
- Exhaust fan in all bathrooms.
- Aluminum / UPVC windows.
- Toughened Glass Partition in Guest Bedroom & Master Bedroom Toilet.
ELECTRICAL
- Modular electrical switches (Legrand / Schneider or equivalent make) With concealed copper wiring (Polycab or equivalent make)
- TV Point in Living room and Master Bedroom.
- Video Door Phone with Intercom Facility.
- Provision For AC Point In Living room and all Bedrooms.
- Provision For Broadband Connectivity in Living room & Master Bedroom.
- Provision For Inverter Point .
LIFT
- Automatic lift of Kone/Otis/Schindler/Hyundai or equivalent Make with Inverter Backup.
WATER SOURCE
- PMC (Civil Authority), Bore well & Water tankers (chargeable)
PLUMBING AND SANITATION
- Internal concealed CPVC Plumbing with C.P Fiing of Jaguar or equivalent Make.
- In Sanitation ware - Jaguar / Hindware of equivalent Make.
Location Advantages - Key Landmarks
- D-Mart Pickup Point 0 min
- Cosmos Bank 0 min
- Sahvas Hall 0 min
- Sinhgad Road 1 min
- Swargate Metro & Bus Stand 8 min
- Hospital & Schools 1 min
- Daily Need Shops 1 min
- Dandekar Bridge 2 min
- LBS Road, Navi Peth 3 min
- Mukund Nagar 10 min
- Saras Baug 4 min
- Mahalaxmi Temple 4 min
- Jain Temple 5 min
- P. L. Deshpande Garden 5 min
- Mitra Mandal Chowk 5 min
